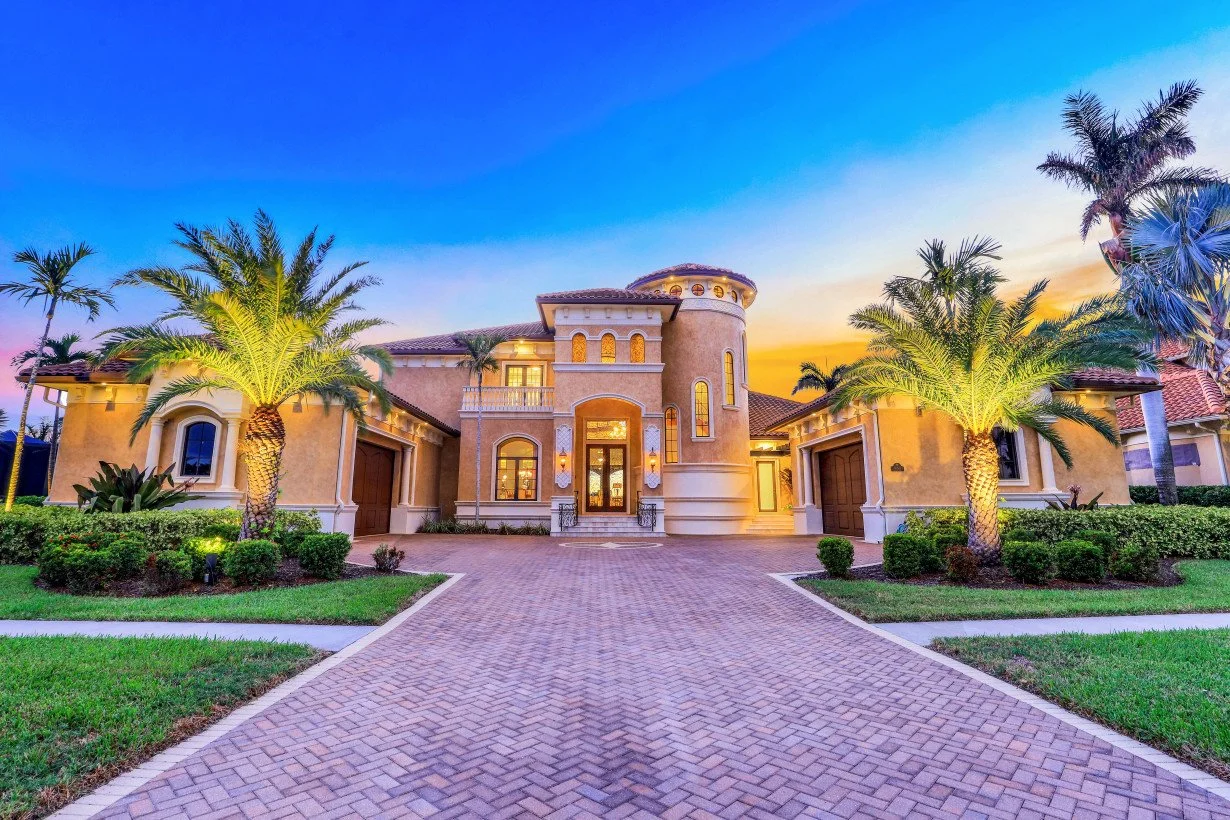Features
OVERALL HOME
Bayfront Estate in Marco Island Estates Section
5 Bedrooms + Home Theatre + Library | 5 Full + 2 half-Bathrooms | 2 - 2 Car Attached (Split) Garages | Additional motor court parking
HOME 6,875 SQFT | TOTAL AREA 11,244 SQFT
Long diagonally pavered drive with formal lawns and palms
Entry to 2 story foyer with cupola, arched and round windows
Statement wine cellar under grand staircase, wood and stone with custom wrough iron railings
Open plan living, formal dining, kitchen and breakfast area open to lanai
Architecturally significant interior and exterior design and details throughout
Multiple outdoor lanai’s with upper level terrace balcony
Statement great room fireplace and outdoor fireplace
Located in a protected cove of Smokehouse Creek
Multiple Roof Lines and Cupola
STYLING
Outsized cherry wood front door with custom wrought iron over glass
Floor to ceiling arched windows
Ceiling medallions
Sliding walls in great room
Grand staircase with cupola, arched and round windows and multiple chandeliers
Double Crown and floor moldings
Decorative recessed tray ceilings throughout
Recessed lighting throughout
Stone flooring with inlays
All custom cabinetry
PRIMARY SUITE WING
Primary bedroom ground floor
Bedroom with waterfront view and direct access to pool and spa
Primary Bathroom - features dual vanities with custom cabinets and towers, jetted soaking tub custom tiled walk-through shower with large privacy windows for diffused light. Inlaid flooring compliments the lovely design
His and hers individual built-in closets on either side of the hallway
Solid wood library with box beam ceiling, built-ins, polished tile floors and full waterfront views with seating area on lanai outside
Beautiful custom mosaic tiled half bath across from the office
2nd GROUND FLOOR BEDROOM
Ground Floor ensuite bedroom with lanai access split from primary on the other side of the home
Large bathroom suite
Perfect au pair or guest suite
LIVING SPACES - LOWER LEVEL
Beautifully appointed home theater with professional projection and full size screen.
Butler’s pantry with black laquered cabinetry - floor to ceiling with seeded glass and a complimentary counter for storage and entertaining preperation
Full size walk-in pantry/storage room with open free standing shelving for plenty of storage
Charming breakfast area between kitchen and living areas before a seamless bay window with circular inlay design floors and circular box beamed tray ceiling above table.
Formal Dining room with box beam ceiling, inlaid flooring directly off kitchen with arched entry and open separate kitchen serving entry
Oversized Laundry room with built-in Cabinetry and petwash stall plus 2 pet suite stalls with wrought iron gates
Wood lined elevator to access upper level near laundry area and pantries
GOURMET CHEF’S KITCHEN
Gourmet Chef’s kitchen with double islands, 1 center island with sink, dual sinks, Island Breakfast bar
ALL custom kitchen tile and cabinetry
Custom beautifully appointed Granite countertops with double bull nose
Designer gas stove with double oven , 8 burners, griddle and cook top
Recessed tray ceiling
Refrigerator and appliances behind cabinetry
Elegant pendant lighting over 6 seat breakfast bar
Butler’s Pantry and walk-in pantry around the corner
UPPER LEVEL LEISURE ROOMS
Stunning landing with wrought iron railings overlooking grand stairwell
3 large bedrooms - 2 ensuite
2 Beds with balcony terrace lanai access with matching wrought iron fencing and paved stone flooring including electric hurricane shutters
Spiral stair off upper terrace to roofline widows walk
Extra large walk in storage room with built-in shelving and space for projects workdesk
OUTDOOR SPACES
Great covered terrace lanai with wood inlaid coffered ceiling over lounge area with wood inlaid tray ceiling over dining and seating areas with ceiling fans, automatic screens and hurricane shutters
TV & Fireplace in outdoor living area
Glorious sunsets from the rear of the home
Full size galley kitchen with bar seating, built-in gas barbecue plus sink and refrigerator
Zero Edge Pool with raised spa and shallow beach area
Covered lounge area with a fire pit
2nd floor balcony terrace off 2 bedrooms
Circular stair to widow walk at rooflin6
Steps from lanai to sand beach area
Mature palms, several species and grand lawn at front while palms and lawn dot the waterfront
2 separate 2 car air conditioned garages
Home is set back from the street for privacy
106 Ft Waterfront - build your custom dock, direct access to gulf - 10 minute putt to open water
NEIGHBORHOOD
Marco Island Estates Neighborhood featuring some the largest lots and homes on the island
Year round beach weather
Great boating, yachting, fishing and nature watching
Stunning sunsets
Restaurants and shops nearby off S. Barfield at San Marco Road or Winterberry Drive at Collier Blvd.
Tommie Barfield Elementary School
Grades: PK-5, Distance: 2.6 mi
Manatee Middle School
Grades: 6-8 , Distance: 11.6 mi
Lely High School
Grades: 9-12, Distance: 14.5 mi
